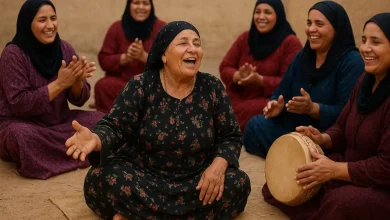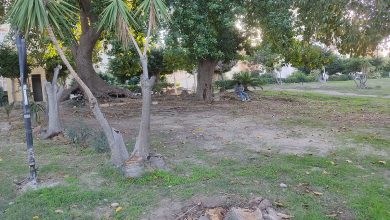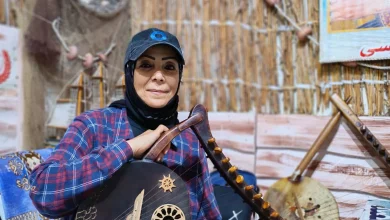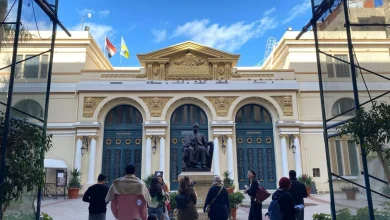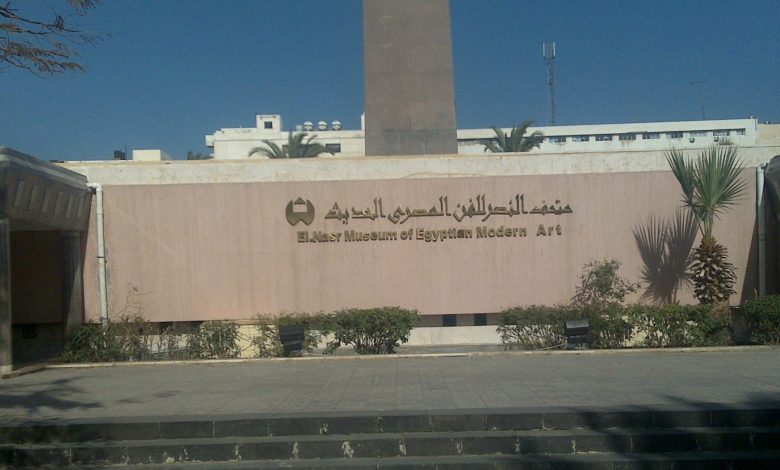
Al-Nasr Museum of Modern Art: Port Said’s Memory Preserved in Paintings and Sculptures
Beneath the martyrs’ obelisk, Egypt’s Modern Art preserves Port Said’s defiant spirit
In the heart of Port Said, the Egyptian canal city that has stood as a symbol of resilience for generations, the Al-Nasr Museum of Modern Art serves as one of the nation’s most significant cultural landmarks. More than a conventional gallery, this institution pulses with the spirit of Port Said’s people, translating their stories of heroism into paint, bronze, and clay.
The museum occupies a powerful location in Sharq Awal, one of Port Said’s most distinguished districts, directly beneath the Martyrs’ Obelisk on 23rd of July Street. This positioning is deliberate. Where the obelisk points skyward in memorial, the museum burrows into the earth, creating a contemplative space where art and memory intertwine. Port Said itself sits at the northern gateway of the Suez Canal, where the waterway meets the Mediterranean. This strategic location made the city a flashpoint during Egypt’s struggles for sovereignty, from the 1956 Tripartite Aggression through the War of Attrition and the 1973 October War.
An Artist’s Dream Realized
When the museum opened on December 25, 1995, during Port Said’s National Day celebrations, it marked the fulfilment of a vision proposed by local artist Atef Zaramba. He approached Governor Fakhreddin Khaled with an audacious idea: transform the space beneath the martyrs’ memorial into a living testament to Egyptian creativity. Culture Minister Dr Farouk Hosny, himself an accomplished painter, championed the project. Zaramba then managed the fledgling institution for several years, ensuring it maintained authentic artistic integrity from its earliest days.
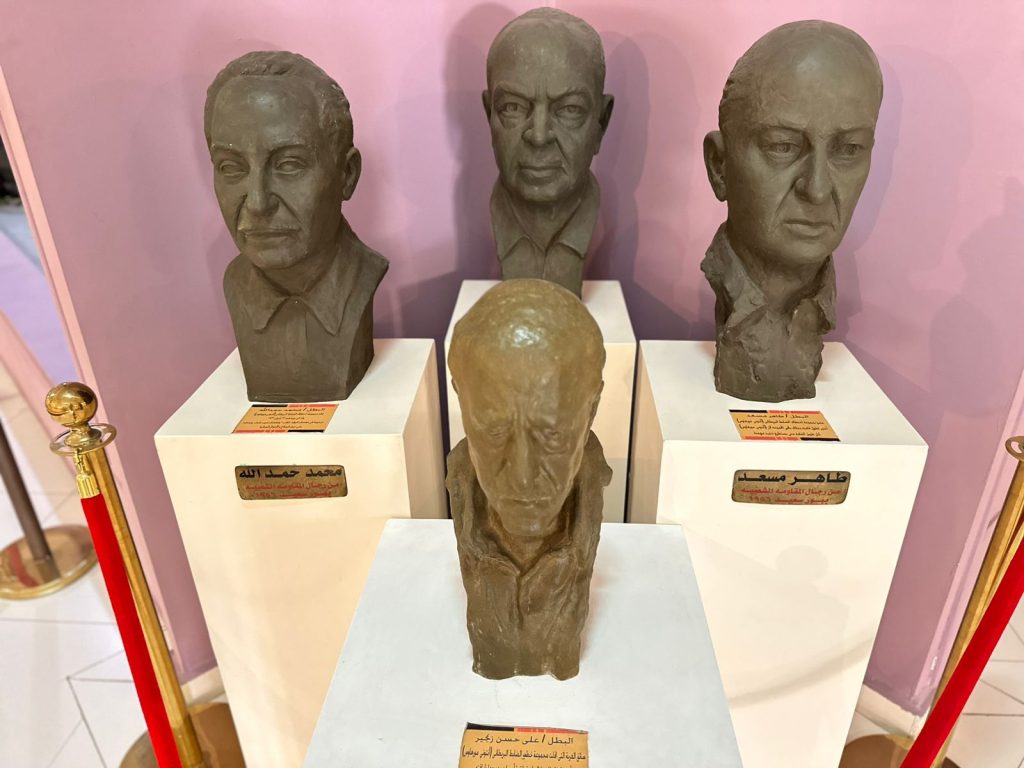
Where Masters Meet Memory
The permanent collection houses 119 works by approximately 100 artists, representing the pantheon of Egyptian modern art. Farouk Hosny, Ahmed Nawar, El-Sayed Abdo Selim, Mostafa Mahdi, and Madiha Metwally number among the celebrated names whose works line the galleries. The collection spans sculpture, painting, graphic arts, ceramics, and drawing, with national themes dominating the visual conversation. Resistance, war, and peace recur as subjects, but interpreted through distinctly personal artistic visions.
This dual mission distinguishes Al-Nasr from typical museums. It preserves Egypt’s modern art heritage while documenting Port Said’s role in the nation’s fight for independence. Each canvas and sculpture connects aesthetic achievement to collective memory, making visitors simultaneously witnesses to artistic mastery and historical testimony.
Evolution Through Expansion
The museum has grown thoughtfully over three decades. In 2014, under the leadership of Minister of Culture Dr. Saber Arab and Governor Mostafa Abdel Latif, a rotating exhibition hall was opened to showcase Port Said artists across various media. This expansion acknowledged growing local talent while providing free exhibition space and publicity, unusual generosity that helped launch numerous artistic careers.
Three years later, the 2017 addition of an immersive diorama section deepened the museum’s historical dimension. This multimedia installation chronicles Port Said’s journey from its founding through the construction of the Suez Canal and the city’s pivotal role in Egypt’s modern conflicts. The Tripartite Aggression of 1956 saw Britain, France, and Israel coordinate a military attack following Egypt’s nationalization of the canal. The subsequent War of Attrition between 1967 and 1970 turned the canal zone into a battlefield of limited but persistent confrontations. The diorama brings these abstractions into visceral focus through artifacts, photographs, and reconstructed scenes.
Statues of resistance icons populate the galleries. Zeinab El-Kafrawy, Mohamed Mehran, and El-Sayed Asran stand frozen in bronze, while displays commemorate the daring kidnapping of British officer Anthony Moorhouse during the occupation years. These aren’t distant historical figures but neighbors and relatives of current Port Said residents, making the museum’s historical narratives intensely personal.
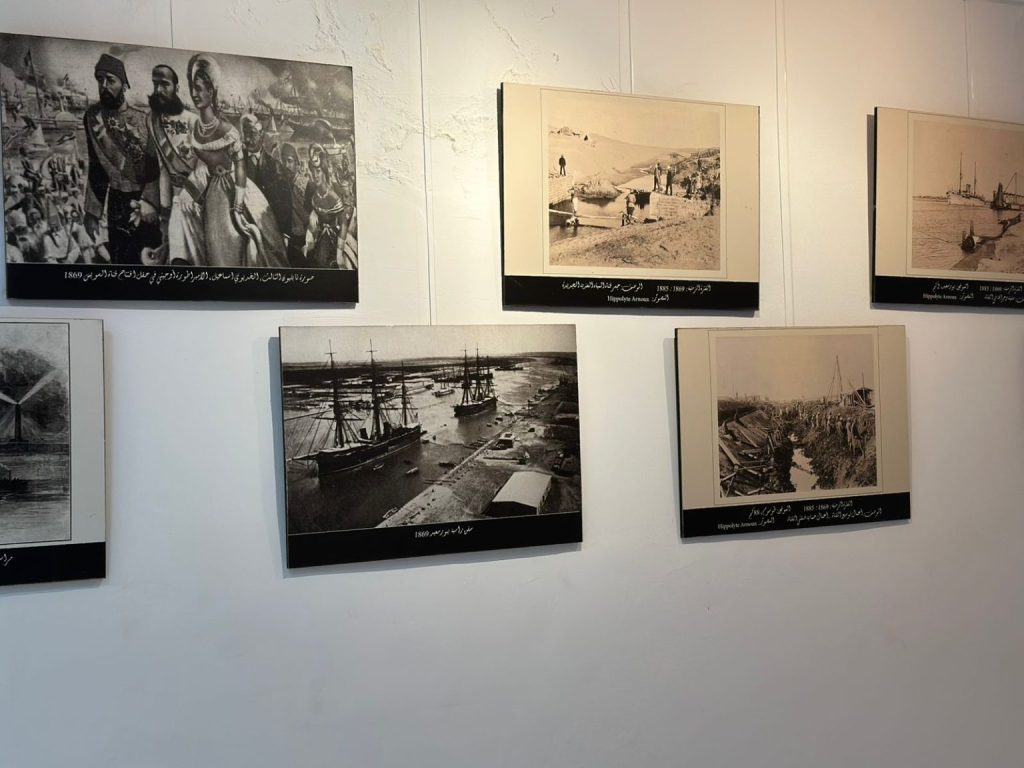
A Living Cultural Hub
Al-Nasr functions as both a repository and a generator of culture. Monthly creative workshops in drawing, khayamiya (the intricate Egyptian appliqué tent-making tradition), sculpture, Arabic calligraphy, and traditional Arab art techniques attract children, youth, and adults. Educational seminars coincide with national occasions, while musical evenings and artist talks create dialogue between generations.
The museum’s commitment to accessibility extends to its admission policy. Free entry on Fridays, Saturdays, and Sundays ensures culture remains democratised rather than reserved for elites, while nominal weekday fees keep the institution sustainable. Daily hours from 9 AM to 4 PM accommodate varied schedules.
Guardians of Heritage
Port Said historian and engineer Mohamed Bayoud traces the museum’s conceptual origins to 1957, when the Martyrs’ Obelisk was inaugurated. Authorities immediately recognized the potential of the cavernous space beneath the monument but struggled for decades to realize its promise. “The museum remained undeveloped for years until visual artist Atef Zaramba proposed transforming it into an art exhibition dedicated to paintings and visual art departments,” Bayoud explains, crediting individual vision with breaking institutional inertia.
The Egyptian Ministry of Culture plans further development while pledging to preserve the museum’s heritage character. This balancing act between modernisation and conservation reflects broader questions facing Egyptian cultural institutions: how to remain relevant to contemporary audiences while honoring the past that gives them meaning.

